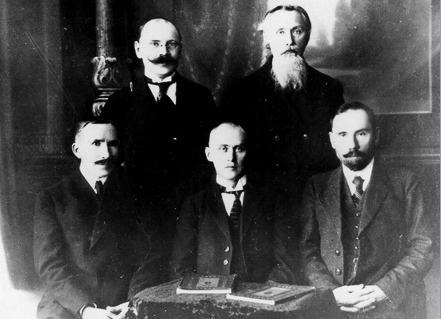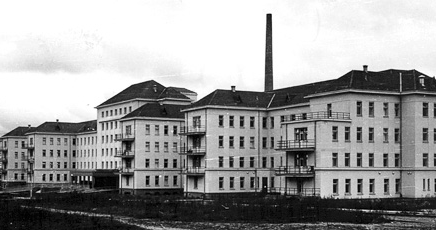In 1922, Lithuanian University was established in Kaunas. Prof. V. Lašas, the dean of the Medical Faculty of Lithuanian Vytautas Magnus University, was one of the key persons who believed in the idea of establishing a modern clinical basis for educating and training healthcare specialists and developing research activities.
In the spring of 1936, the national ministers made an extremely important decision to build a university hospital in Kaunas containing 518 beds and approved a budget of 3.5 million Litas for this purpose.
The design of the hospital was the work of Paris architects Urbain Cassan and Elie Ouchanoff, who won the competition for the hospital building project.
The construction period was famous for its modern architectural and technological innovations: reinforced concrete basements, sound, and thermal insulating walls, covered by oak cork, and insulating heating systems were used for the first time in the country.
The foundation stone of the hospital was laid in 1937 and the building of the largest hospital in Lithuania was finished in 1939. The hospital opened in 1940.
During World War II, the hospital was redecorated with camouflage colors and served as a healthcare center for treating more than 5000 patients simultaneously.

Medical Faculty team in 1922: (from right to left): MD. Ph.D. Leonas Gogelis, MD. Ph.D. Petras Avižonis, MD. Ph.D. Antanas Jurgeliūnas, professor Vladas Lašas (standing on the left), and Petras Raudonikis.

